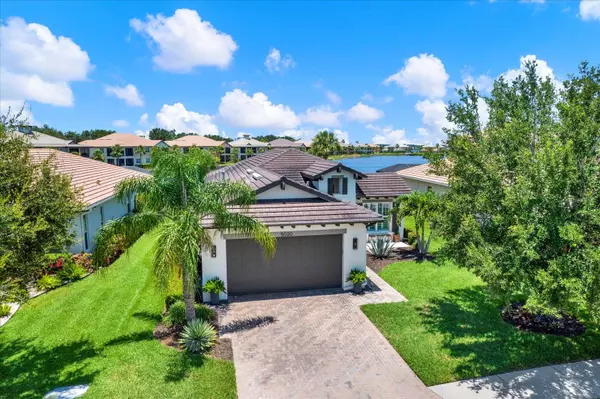5020 LAKE OVERLOOK AVE Bradenton, FL 34208
UPDATED:
Key Details
Property Type Single Family Home
Sub Type Single Family Residence
Listing Status Active
Purchase Type For Sale
Square Footage 2,333 sqft
Price per Sqft $325
Subdivision Tidewater Preserve 3
MLS Listing ID TB8410290
Bedrooms 3
Full Baths 2
Half Baths 1
HOA Fees $1,573/ann
HOA Y/N Yes
Annual Recurring Fee 1573.17
Year Built 2014
Annual Tax Amount $6,790
Lot Size 8,276 Sqft
Acres 0.19
Property Sub-Type Single Family Residence
Source Stellar MLS
Property Description
The great room opens seamlessly to the outdoors, where a covered patio invites you to relax and unwind. Entertain outside with a fully equipped outdoor kitchen, expansive pool, and serene lagoon backdrop create the ideal setting for al fresco dining or weekend gatherings.
Inside the well thought out home is a private study or den that is enhanced with custom built-ins, perfect for a home office or library. The spacious primary suite offers a peaceful retreat with a walk-in closet and a luxurious en-suite bathroom featuring a soaker tub, standalone shower, and dual sinks.
Located in Tidewater Preserve, this home is part of a gated, resort-style community offering access to a clubhouse for private events, a fitness center, community pool, boat lift, and an outdoor entertaining space with a fireplace and grills, all set along the picturesque Manatee River.
Just beyond the gates, discover the laid-back coastal lifestyle Bradenton is known for, from boating, fishing, farmers markets, waterfront dining, and nearby Gulf Coast beaches. All this near charming downtown districts, golf courses, and easy access to Sarasota, Lakewood Ranch, and I-75, this home offers the perfect blend of community, comfort, and coastal convenience.
Location
State FL
County Manatee
Community Tidewater Preserve 3
Area 34208 - Bradenton/Braden River
Zoning PD/MU/CH
Rooms
Other Rooms Den/Library/Office
Interior
Interior Features Ceiling Fans(s), Eat-in Kitchen, High Ceilings, Open Floorplan, Primary Bedroom Main Floor, Solid Wood Cabinets, Walk-In Closet(s), Window Treatments
Heating Central, Electric
Cooling Central Air
Flooring Tile, Wood
Fireplace false
Appliance Bar Fridge, Dishwasher, Dryer, Microwave, Range, Refrigerator, Washer
Laundry Inside, Laundry Room
Exterior
Exterior Feature Lighting, Sidewalk
Garage Spaces 2.0
Pool In Ground
Community Features Clubhouse, Deed Restrictions, Dog Park, Fitness Center, Gated Community - Guard, Playground, Pool, Sidewalks
Utilities Available Electricity Connected, Water Connected
Amenities Available Clubhouse, Fitness Center, Gated, Playground, Pool
Waterfront Description Lagoon
View Y/N Yes
Water Access Yes
Water Access Desc Lagoon,River
View Water
Roof Type Tile
Porch Enclosed
Attached Garage true
Garage true
Private Pool Yes
Building
Story 1
Entry Level One
Foundation Slab
Lot Size Range 0 to less than 1/4
Sewer Public Sewer
Water Public
Structure Type Stucco
New Construction false
Others
Pets Allowed Number Limit
HOA Fee Include Maintenance Structure
Senior Community No
Ownership Fee Simple
Monthly Total Fees $131
Acceptable Financing Cash, Conventional, FHA, VA Loan
Membership Fee Required Required
Listing Terms Cash, Conventional, FHA, VA Loan
Num of Pet 3
Special Listing Condition None
Virtual Tour https://www.propertypanorama.com/instaview/stellar/TB8410290



